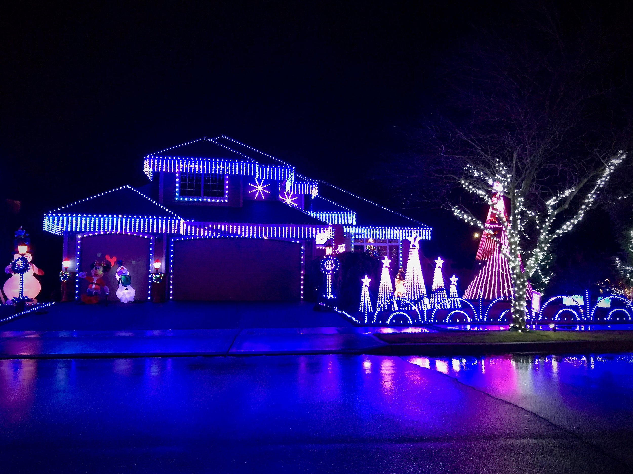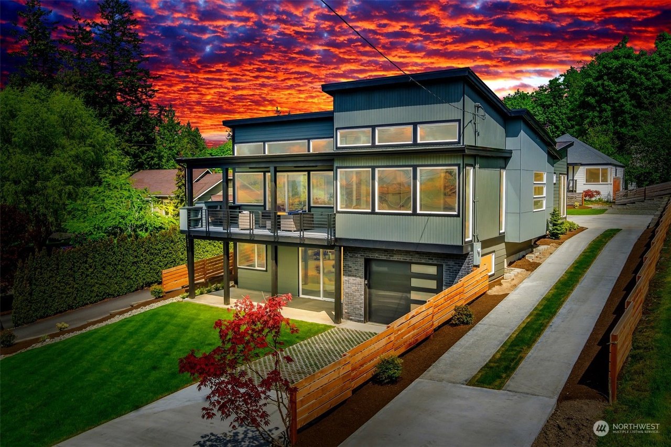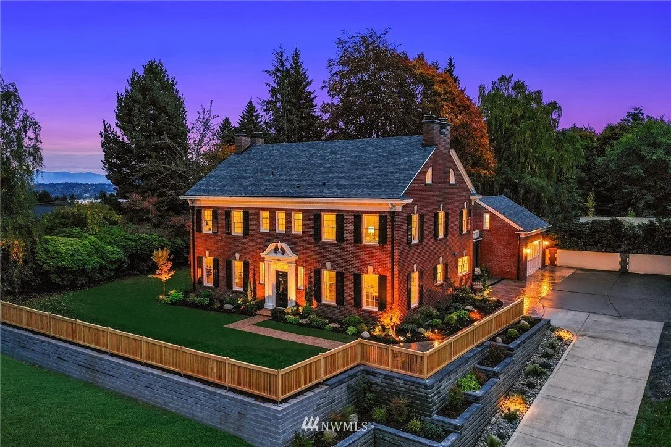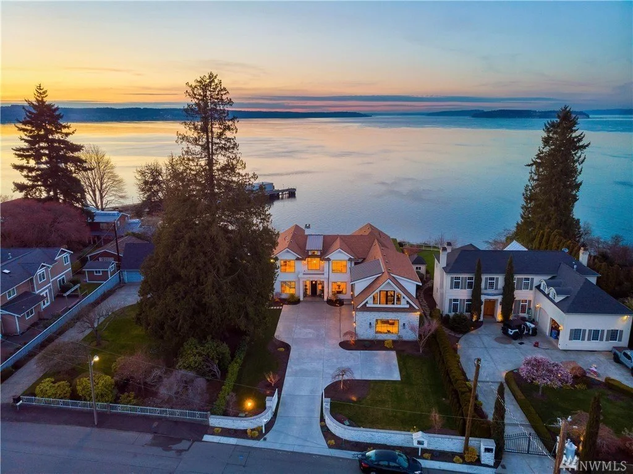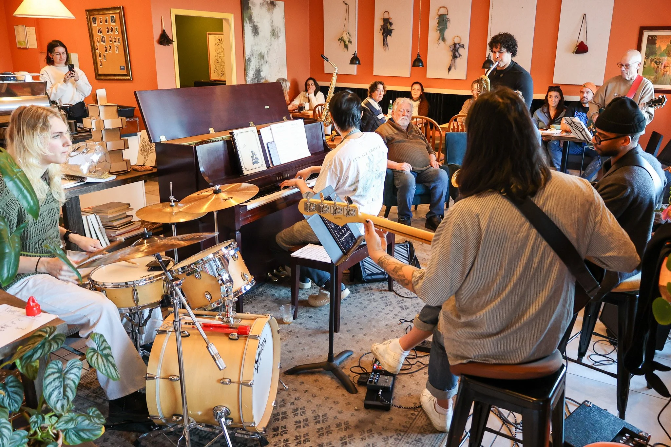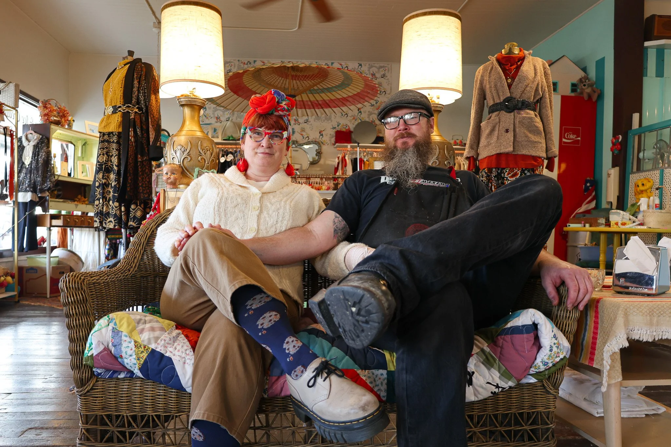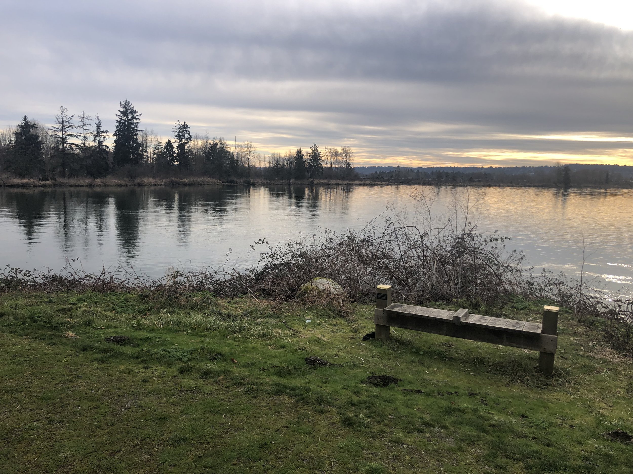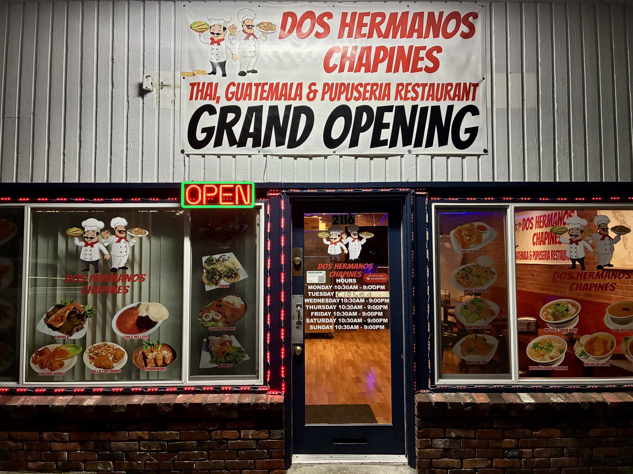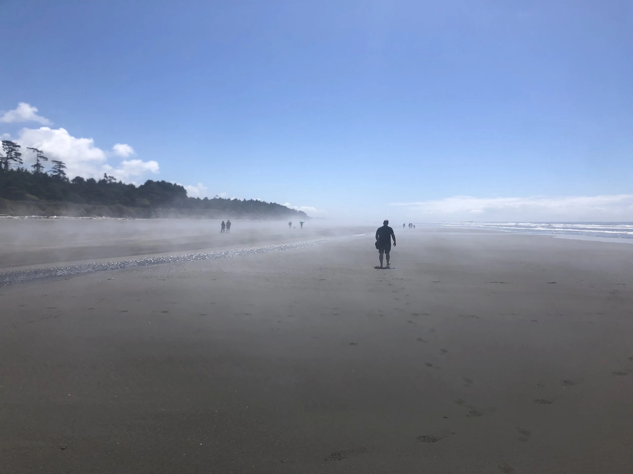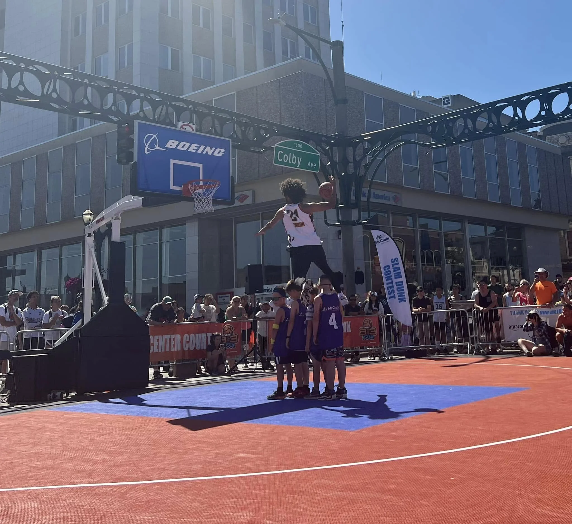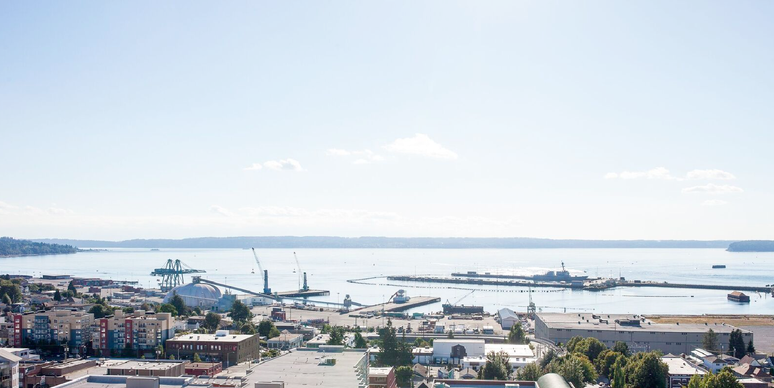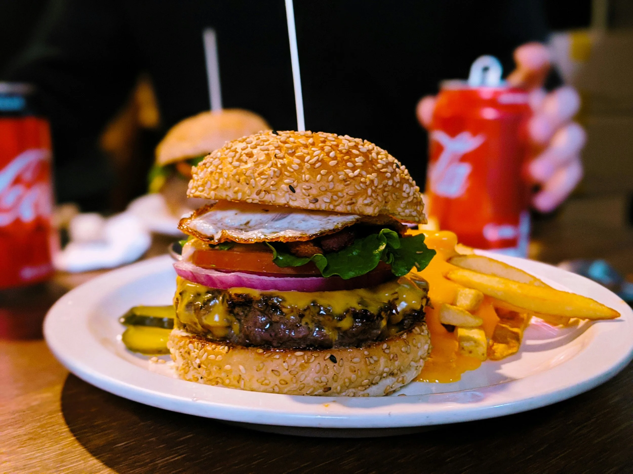The House at Laurel Drive
This story is brought to you by Live in Everett Member Houseplants Galore.
From the outside, there is a lot to appreciate about the palatial house at 424 Laurel Drive: the brickwork, the Tudor-style gables, the bay windows, the detached 3 car garage, the impeccable landscaping on .64 acres of scenic property, the views of Port Gardner.

Sevenich’s dream home // Courtesy of Redfin
To look inside, too, is to be awed. The 4 bed, 3.5 bath house is ridiculously spacious, with almost six thousand square feet in which to live, move, and have your being.
Virtually climb the stairs (via the panoramic online tour) and you’ll see chandeliers, sconced walls, mahogany details, jade green tile, and era-appropriate bathroom fixtures. The craft millwork throughout is a nod to Everett’s past.
This is the kind of house wherein you can say “please... step into the parlor.” Because there is a parlor. Or several parlors, maybe. It’s hard to tell -- there are just so many rooms!
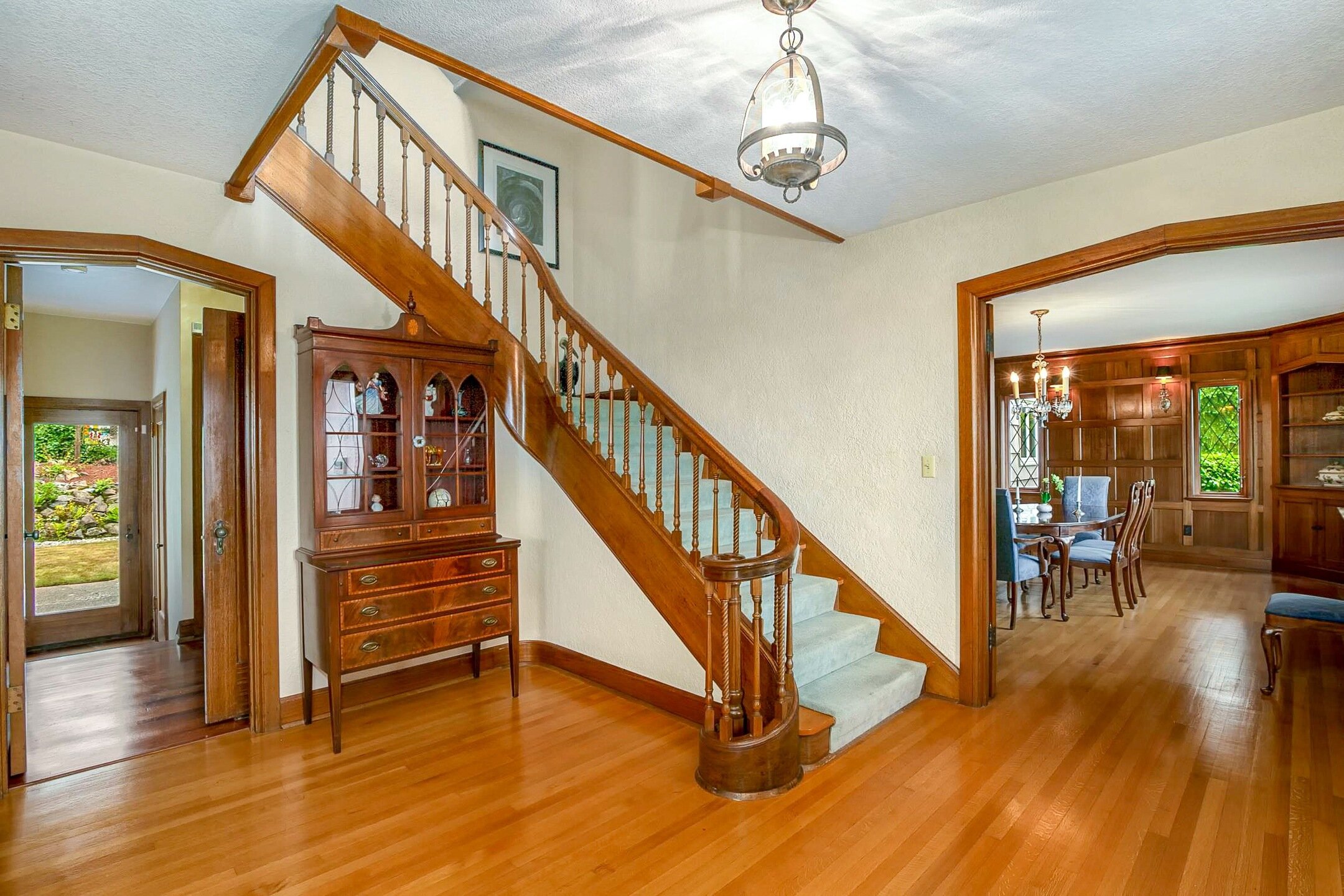
Which way to which parlor? // Courtesy of Redfin
But, arguably, to really appreciate the house at 424 Laurel Drive you must understand that Laurel Drive is next to Sevenich Drive. And you should also know who Paul Sevenich was. This was his home, after all -- his dream come to life. And it’s still intact and well-preserved, nearly a century later.
Today his name isn’t as well known, but almost a century ago Paul Sevenich was a prominent business owner in Everett. He owned Sevenich Motor Company on Rucker Avenue, which was the first Chevrolet dealership on the West Coast. He was a man of means.
When Sevenich decided to build his home at the top of Rucker Hill, he enlisted the help of C. Ferris White, a Spokane-area architect known for commercial buildings.

A view from the top of Rucker Hill // Courtesy of Redfin
Sevenich also hired two German laborers on the condition that he would provide them with at least two years of steady employment during the Great Depression. Together, the architect and the Germans built the stunning home that’s for sale today.
The walls are so well crafted that the home remains cool in the summer and warm in the winter.
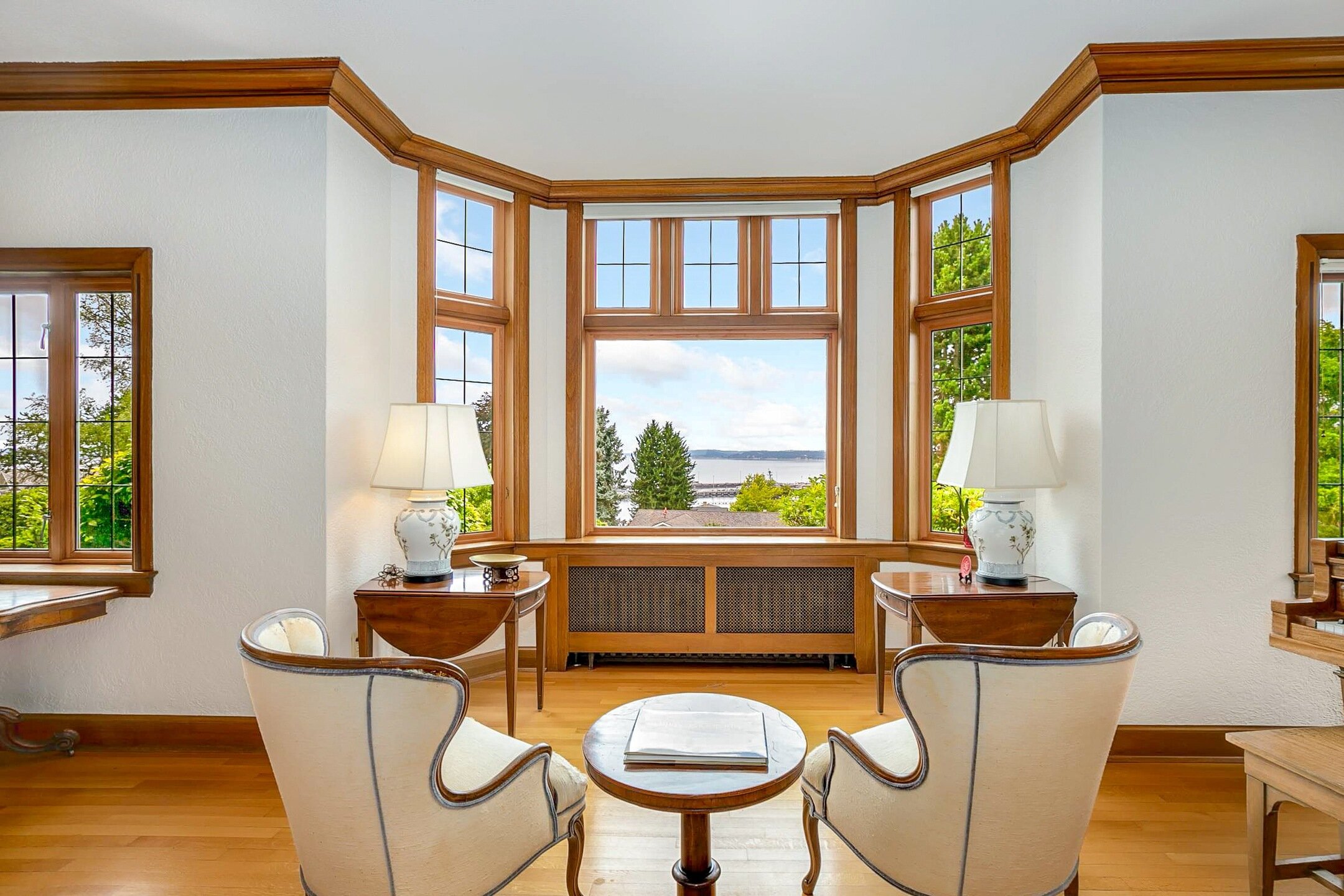
Well-crafted walls // Courtesy of Redfin
Curiously, the original structure had a secret panel in a side closet that housed a communication system for the entire neighborhood.
(I want to insert here, parenthetically, that this secret panel business is in keeping with some strange rumors I’ve heard about the Port Gardner Neighborhood. Mind you, these are just rumors. But allegedly there are a series of fallout shelters in the neighborhood connected by tunnels. Maybe someday there will be an M. Night Shyamalan movie about the underground Rucker Hill...)

Which one is the secret panel? // Courtesy of Redfin
In short, the house at 424 Laurel Avenue has charm and character in spades, and probably has a few secrets hidden within its stately facade. It would be the ideal home for the owner of an automobile dealership, Bruce Wayne, an aspiring socialite a la F. Scott Fitzgerald, or at least anyone who likes the distant barking of sea lions on the shores of Port Gardner.
If this place piques your interest, you can schedule an appointment to view it. If you don’t have a cool one and a quarter million dollars to spare, you can also do what I did and take an amazing 360-degree panoramic tour of the home. It’s totally worth your time.
It’s no secret that Everett has cool old homes full of charm, character, and stories. Good things happen here.
FOR HOUSEWARMING GIFTS OR ACCESSORIZING YOUR HOME WITH YEAR ROUND PLANTS, CHECK OUT EVERETT'S VERY OWN HOUSEPLANTS GALORE ON EVERETT MALL WAY.
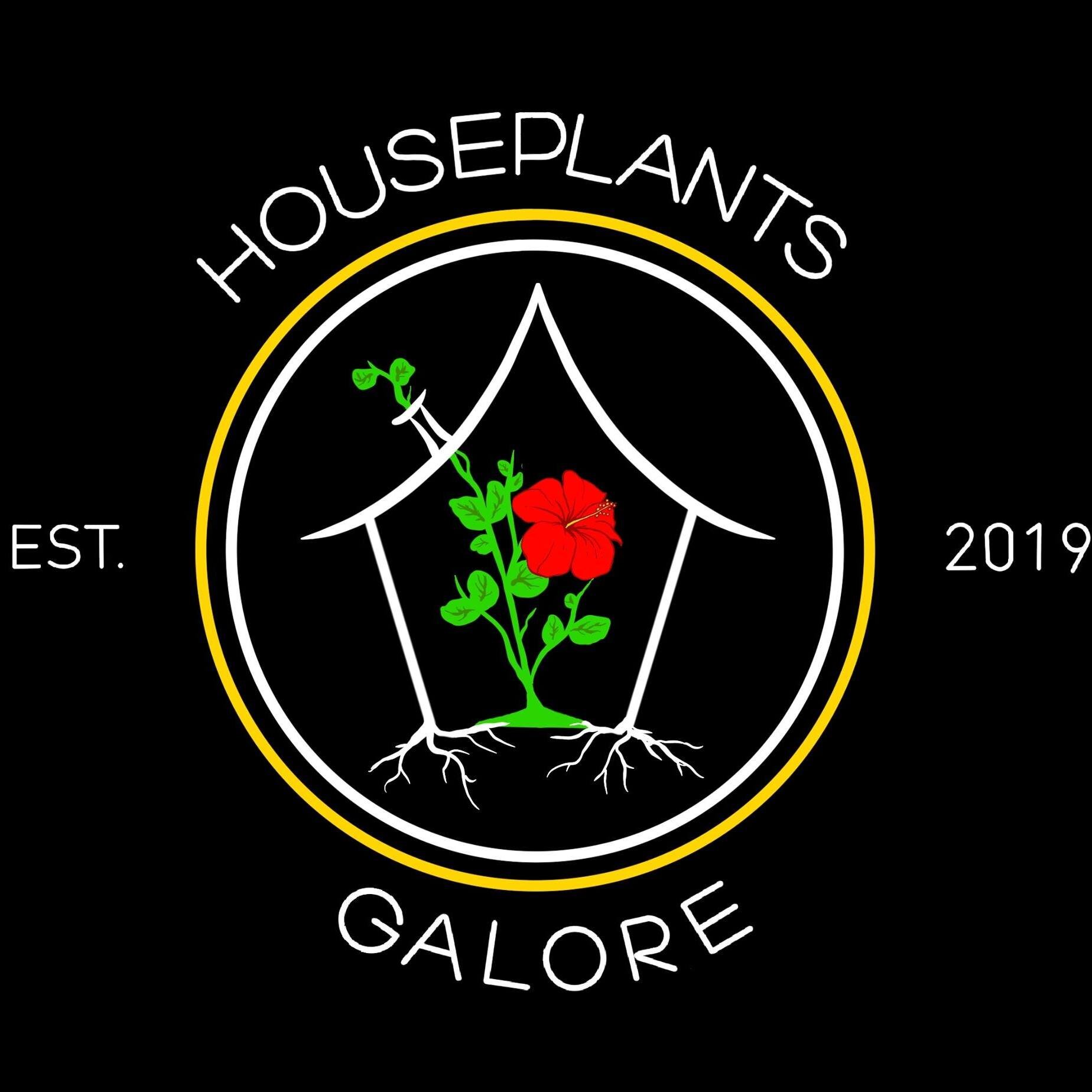
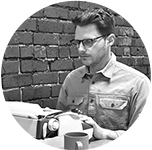
Richard Porter is a writer for Live in Everett.
